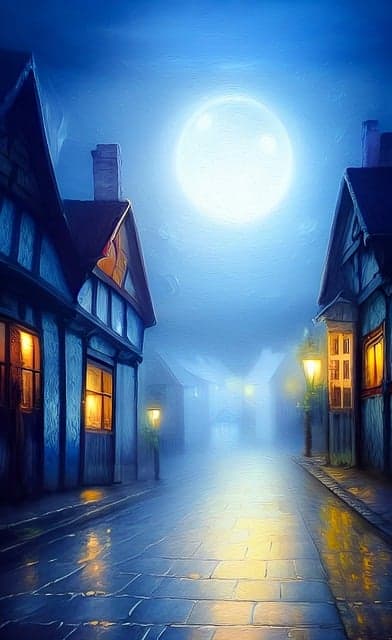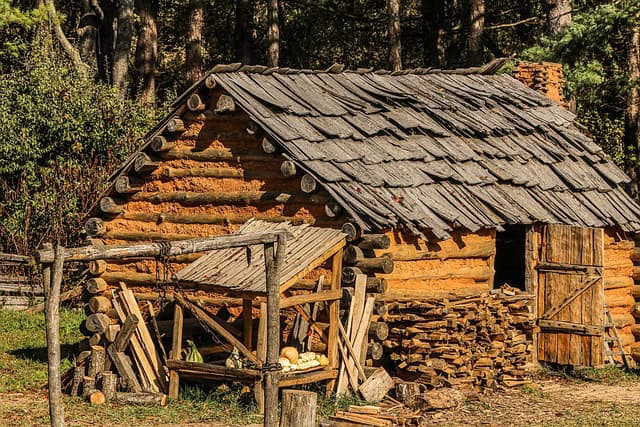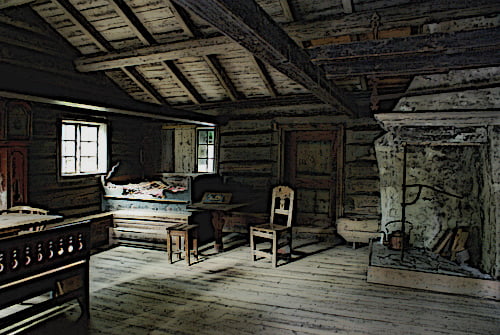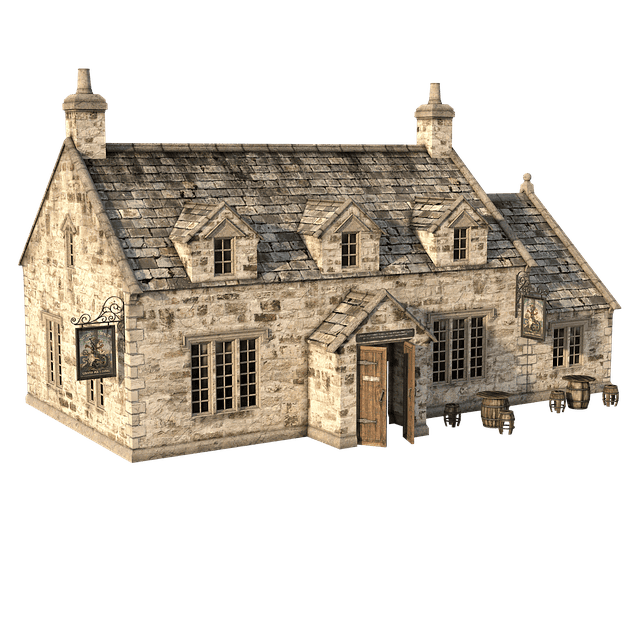“The medieval house was more than just a dwelling; it was a symbol of status, power, and identity. Its architecture, decoration, and furnishings reflected the tastes and aspirations of its occupants.”
John Schofield, Archaeologist and Medieval Architecture Expert
Hall: The hall was the central part of the house, and it served as a communal area where the family and their guests would eat and socialize. The hall often had a fireplace for warmth, and it was also used for sleeping at night.
Chamber: The chamber was a private room used by the lord and lady of the house. It was often located on the upper floor, and it provided a private space for the couple to retreat to.
Solar: The solar was a private room used by the lady of the house. It was often located on the upper floor and provided a quiet space for the lady to work on her embroidery or other projects.
Kitchen: The kitchen was located at the back of the house and was used for cooking and preparing meals. It often had a large fireplace and was staffed by servants.
Buttery: The buttery was a room used for storing drinks, especially ale and wine. It was often located near the hall, and it had a window or hatch for serving drinks.
Pantry: The pantry was a room used for storing food, especially bread and other staples. It was often located near the kitchen.
Privy: The privy was a small, private room used for toileting. It was usually located outside the house.




“The medieval house was a complex structure, consisting of many parts that served different functions. From the great hall to the buttery, each space had its own role in the daily life of the household.” – Pamela Marshall, Historian and Medieval Domestic Life Expert
John Schofield, Archaeologist and Medieval Architecture Expert
Manor House: The manor house was a grand house that was home to a lord and his family. It was often built around a central courtyard and featured a large hall, chamber, and solar. Manor houses were often built of stone or brick and featured ornate decoration.
Vernacular House: The vernacular house was a more humble dwelling that was home to peasants and other commoners. It was often built of timber and featured a thatched roof. The hall and kitchen were combined into a single room, and the chamber and solar were often located in a loft above the hall.
Wealden House: The Wealden house was a type of medieval house that was popular in the Weald region of southeastern England. It was a timber-framed house that featured a central hall, two cross wings, and a jettied upper floor.
Cruck House: The cruck house was a type of medieval house that was built using a cruck frame. The cruck frame consisted of two curved timbers that were joined at the top to form an A-frame. The walls were then filled in with wattle and daub or brick.





“The medieval house was not just a physical structure, but also a social and cultural space. Its design and layout were shaped by social conventions and hierarchical structures, reflecting the values and beliefs of the medieval world.”
Matthew Johnson, Archaeologist and Medieval Society Expert
In conclusion, the medieval house was an essential part of life during the Middle Ages. Whether it was a grand manor house or a humble vernacular house, the medieval house was designed to meet the needs of its occupants and provide shelter, security, and storage.
By understanding the different parts of a medieval house and the various styles that were prevalent in medieval England, we can gain a greater appreciation for the history and architecture of this fascinating period.